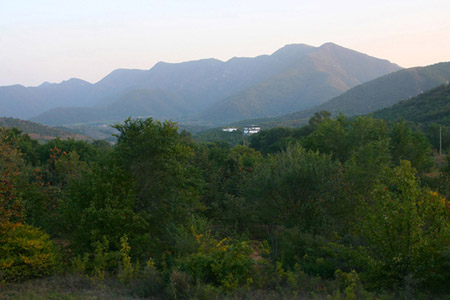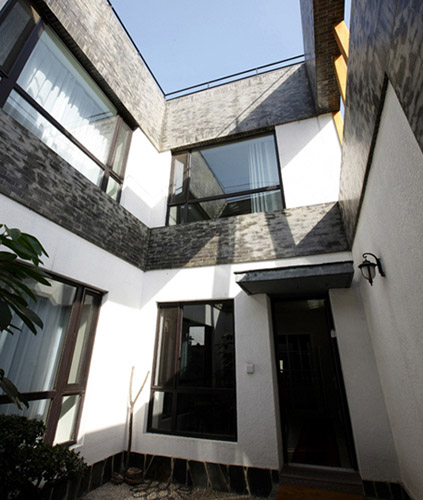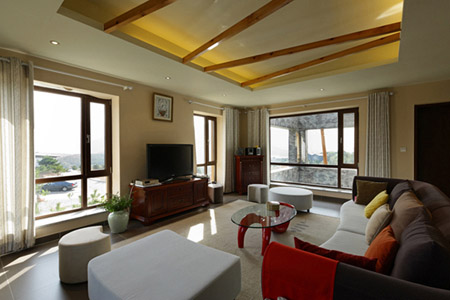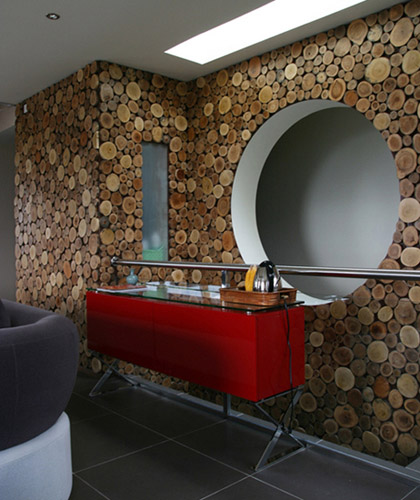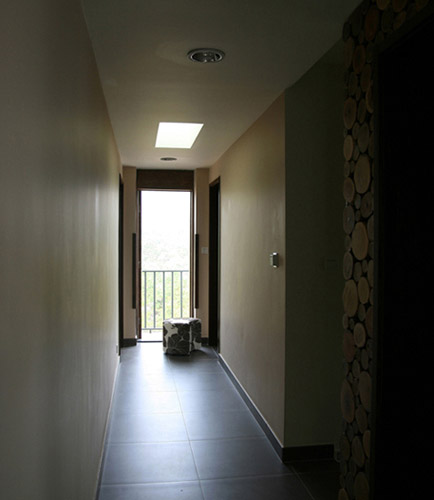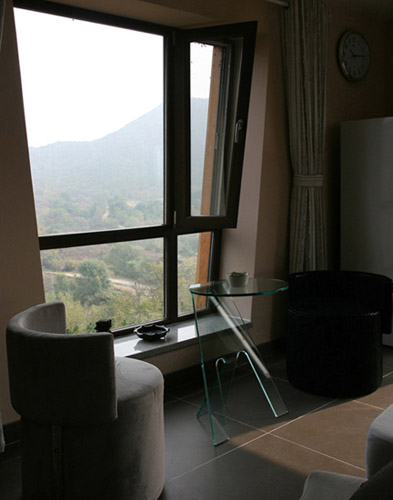Zi Fang Ju Villa of Beijing Puti Mountain Club
Location of Project: Miyun County, Beijing
Type: Vocational usage
Owner: Private
Area of Construction: 264 square meters
Type of Structure: Brick masonry
Time of Design: 2005 Time of Construction 2006 – 2007
This base locates in the small pine forest on the hillside. The owner just wants the building to occupy a square area without trees, so as to protect the forest.
The villa has 6 rooms, and there are 3 rooms on each floor. The sitting room is on the second floor, while the canteen is on the first floor. The rooms are connected by a passage that starts from the north towards the south. The roof is flat, so the owner can enjoy meals over there. Also the external units of the air conditioners are settled there.
For safety consideration, windows on the first floor always keep closed. There is a small indoor dooryard in the entrance, which acts as the transition between the indoor the outdoor parts. The room that faces the dooryard gets a French window. Windows on the second floor are designed big for better viewing the beautiful mountain scene.

