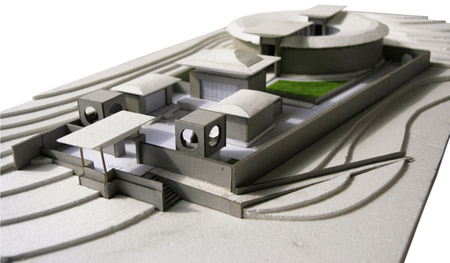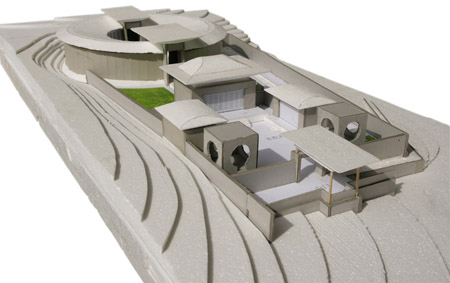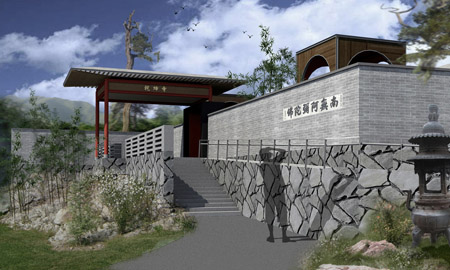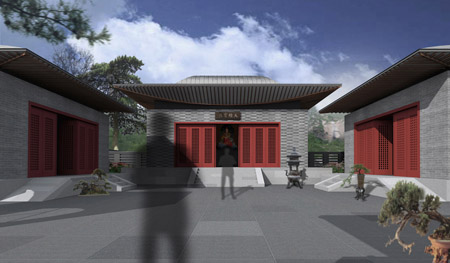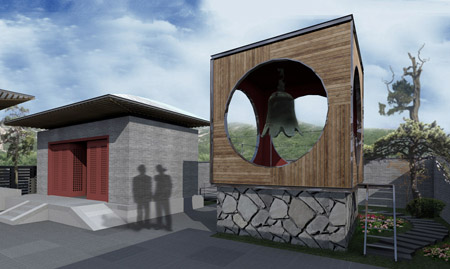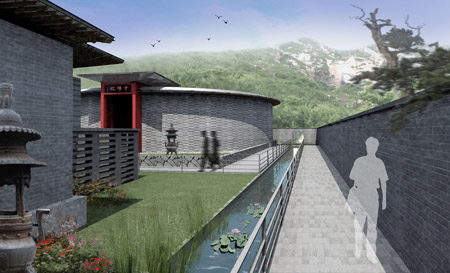Architectural Renovation of Beijign Bai Dao Yu Qian Kun Temple
Location of Project: Miyun County, Beijing
Site Area: 7341 square meters
Area of Construction: 812 square meters
The Qian Kun Temple in Bai Dao Yu Village, Mi Yun County was built in Ming Dynasty, and the original size was like a residential house. At that time, it was used for sheltering the garrison of the Great Wall. This temple almost broke down during time. As an important spot in the scenic area, this temple will be built by a traditional and modern style. This kind of technique is rare in Chinese Buddhist buildings, while it can be seen in many Christian churches. The temple will locate in the foot of the mountain, which is famous for its scenic spot Bai Dao Fei Pu, the design will separated to 2 parts, and will be pointed to the peak via a way that starts from the front hall to the back hall, so as to present that the mountain equals the Buddha, and the Buddha is the mountain. The most fascinating part of the temple is the back hall, which refers to the style of round houses in Fujian Province, and it changes the way of worshiping. The round dooryard in the back hall forms half of the hall.



