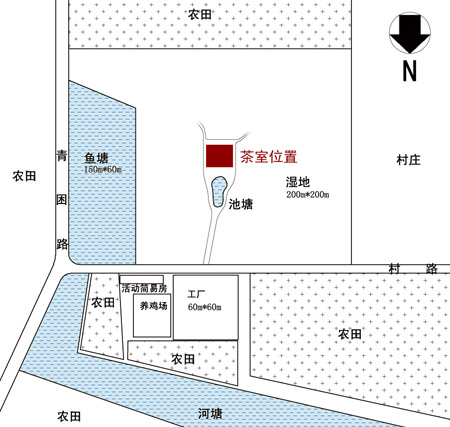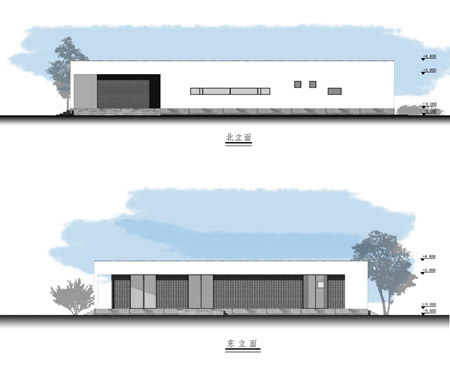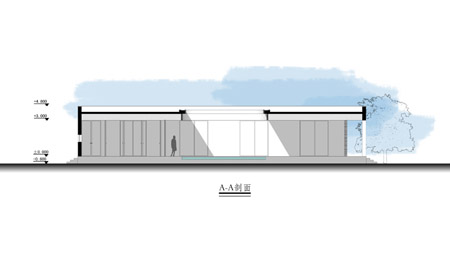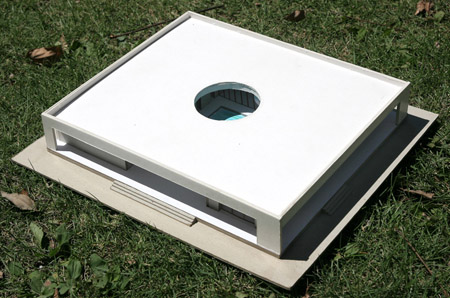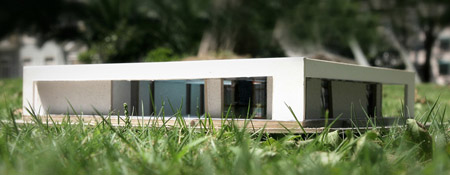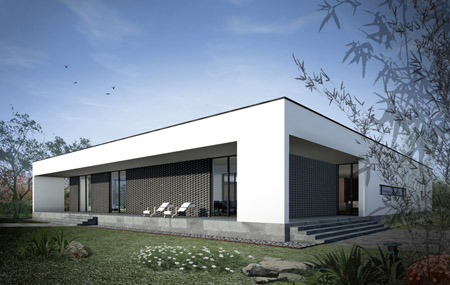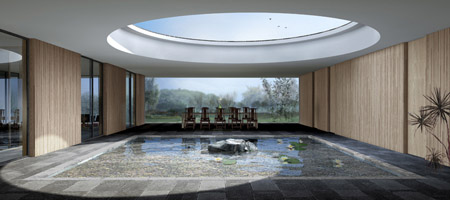Architectural Design of Shanghai Qingpu Tea Club
Location of Project: Qingpu District, Shanghai
Site Area: 677 square meters
Area of Construction: 642 square meters
Number of Floors: 1
The base of this design locates in the countryside of Qingpu District in Shanghai. The factory in the northern part will be rebuilt to be a red porcelain factory, while the tea club will be put into the forest to the south of the factory. Also, it will be used as the showroom for the red porcelain factory, plus the living and working place of the founder. In the mean while, this club is a small club for receiving clients and holding tea parties. The outline of the building is square, and there is a shallow pool in the middle, while the upper part is a round dooryard, which presents the architectural core is the traditional Chinese notion, “The sky is round while the earth is square.” The 3-side surrounding rooms are facing the cortile through the inside walls, this kind of design inherits the traditional residential style in the regions south of the Yangtze River. Via applying the typical modern spatial framework, visitors can enjoy the forest through the French windows. By and large, the well combining design of the space shows that the tea parties and the living part of the owner get along well with each other.
