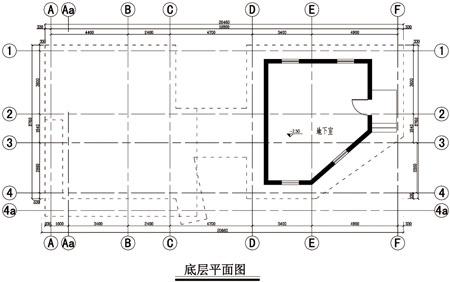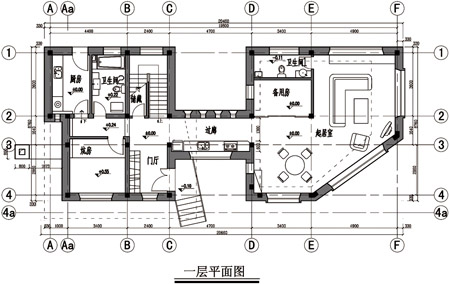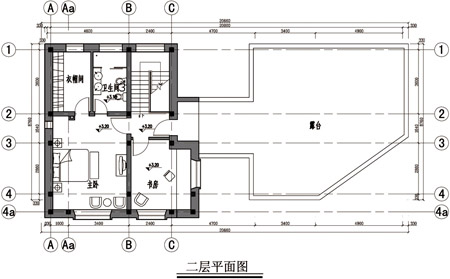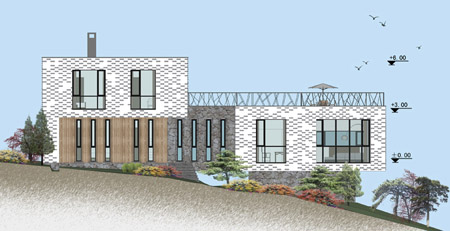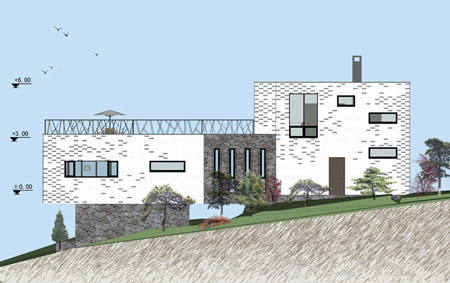Villa of Area S in Beijing Puti Mountain
Location of Project: Miyun County, Beijing
Type: Vocational usage
Owner: Private
Area of Base: 141 Square meters
Area of Construction: 261 square meters
Type of Structure: Brick masonry
Time of Design: 2008
The villa locates on one hillside among several mountains. In order not to damage the environment, the building will be built on a base with trees in the pine forest. The villa is separated into two and a half parts. The first floor is for the sitting room and one bedroom, because of the three walls of the sitting room are overhung, the total weight of the villa seems lighter. The second floor is made for the master bedroom and the roof balcony where the owner can enjoy the surrounding mountain landscape. The half basement is a storeroom. The main materials of the building come from old buildings nearby, and the special character and feeling of those old materials really get something that differentiates them from the new ones.
