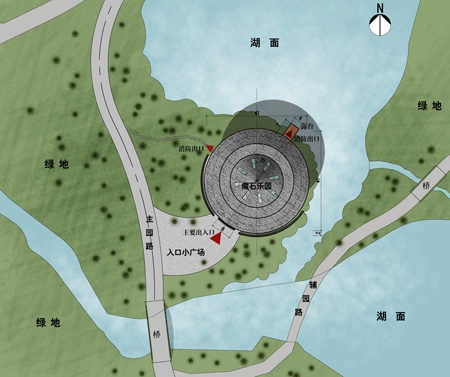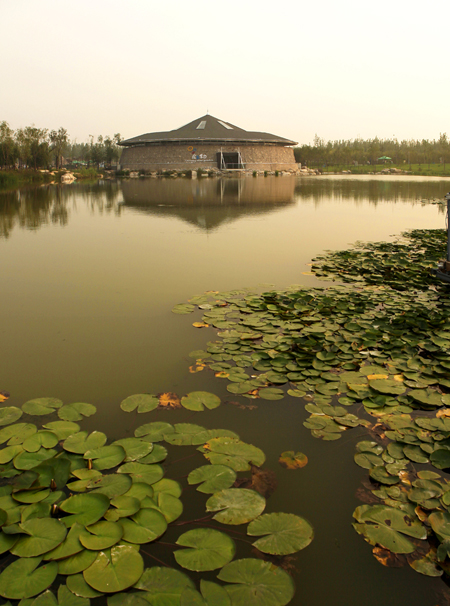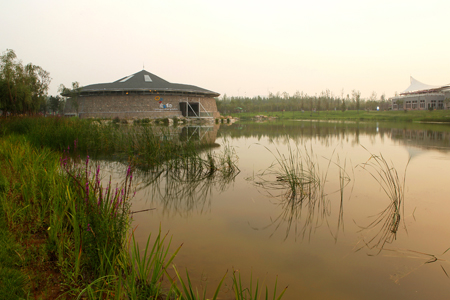The architecture and the interior design of the Dimensity Paradise in Expo 2011 Xi’an China
Area of Base: 1040 square meters
Area of Construction: 950 square meters
Time of Design: February 2011---April 2011
The Dimensity Paradise was a small stadium located in the southeast of the Expo 2011 Xi’an China.
The original structure was a foundational block of the high-tension bus-bar frame, and the community required taking advantage of it. Like a castle with diameter about 40m, it was 6m high with full of earth in the interior. As for the function of the construction, it was the place to play stones. The infield can be divided into three functional areas: 1. The visiting area at the entrance, where you can appreciate some natural pebbles as well as some pebble articles processed by some artists or visitors. 2. The shopping center, where you can purchase some keepsakes and handiworks that related to the stone culture. 3. The creation area, it’s the core area of the building, visitors can select some pebbles at will, and draw pictures on the creation platform with the provided specific pigment freely. By then, anyone can be an artist! It’s full of joy!
The architectural design added a taper-shape rooftop with a dormant window. The side windows under the ceiling can provide daylight for the building, which can minimize the energy consumption of artificial lighting. The extensive external periphery was completely remained to bear the light taper-shape rooftop.










