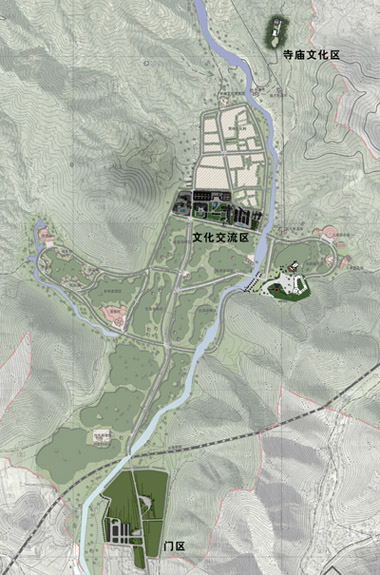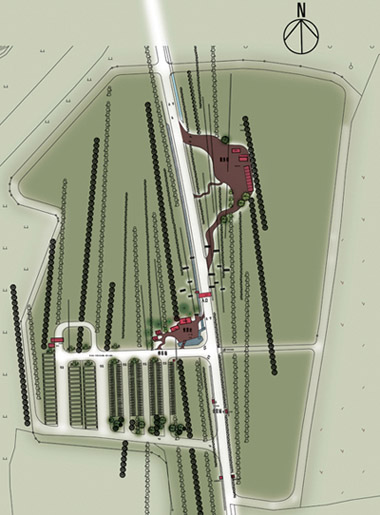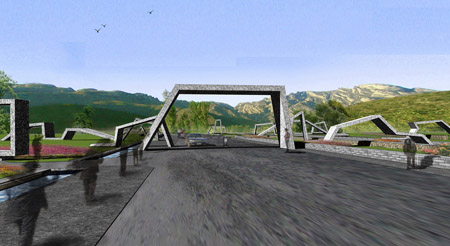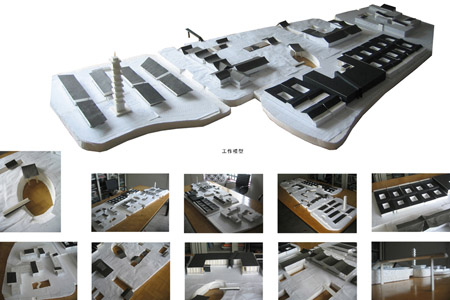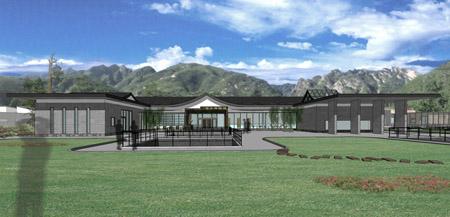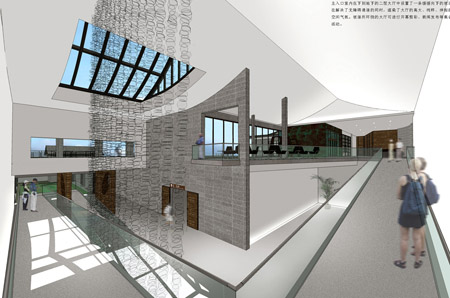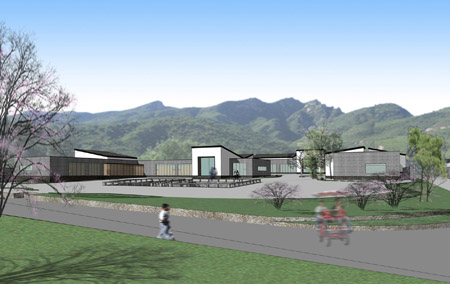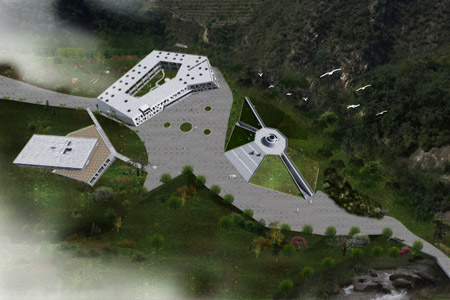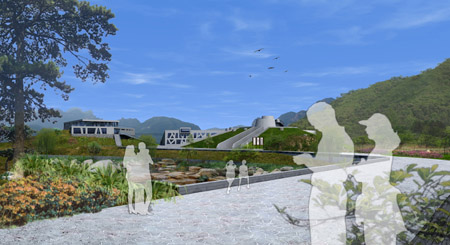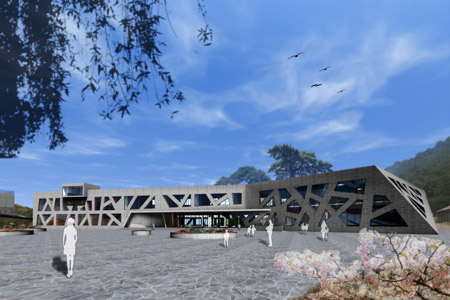Landscape Design
Architectural Design of Beijing Bai Dao Yu Scenic Spot
Location of Project: Miyun County, Beijing
Site Area: 464039 square meters
Area of Construction: 92112 square meters
This project includes qi shi/grotesque stone museum, rong dong/water-eroded cave showroom, hotel, restaurant, meeting room, artists’ workroom, etc., all of which got their own characteristics.
The design not only protects the original landscape of Bai Dao Yu Village but also creates and designs new landscape for the area. On the other hand, the architecture applies a combining traditional and modern technique to the integrated planning, so as to present the picturesque scenery, which comes from Chinese landscape paintings. Also, this design is utilizing modern architectural technique instead of archaizing. So visitors can strongly sense traditional culture while in a modern building.
