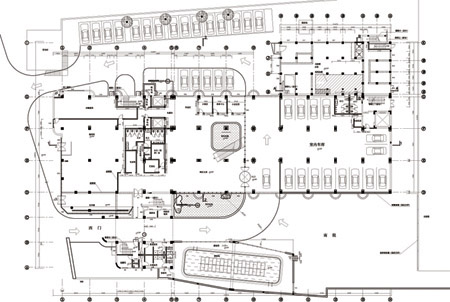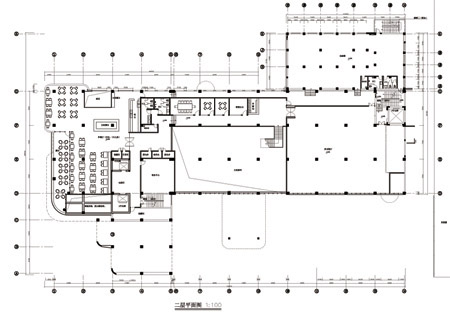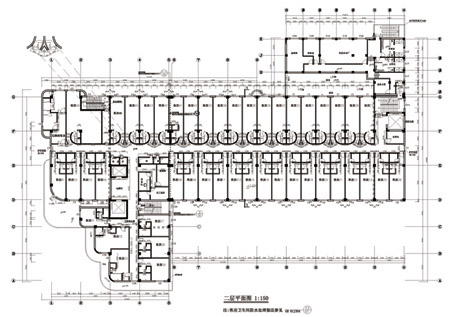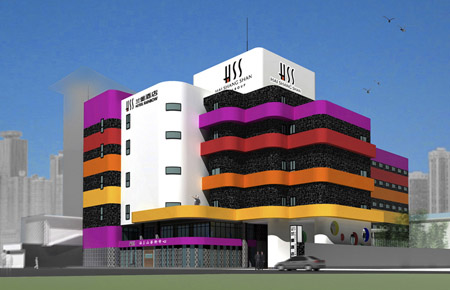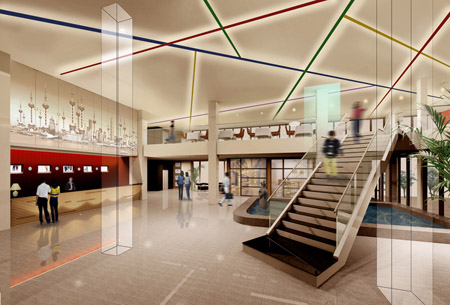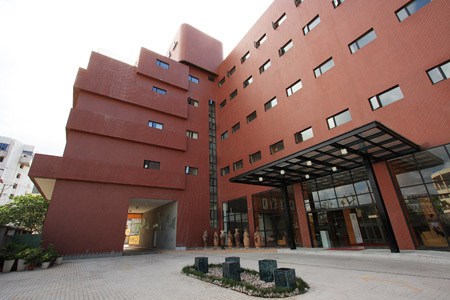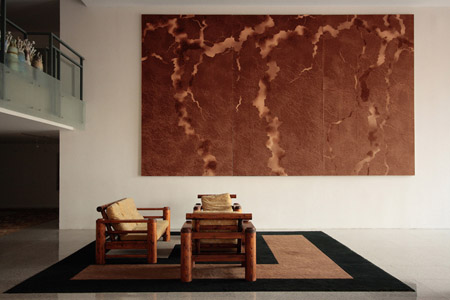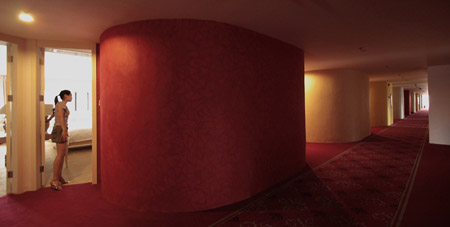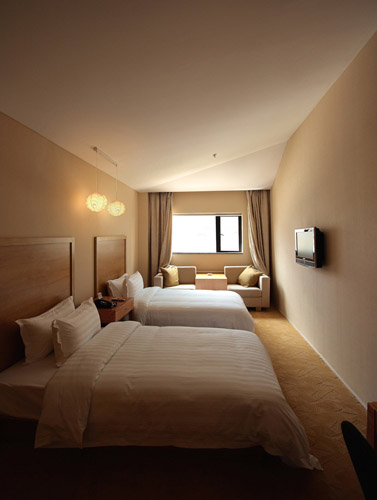Architectural Renovation and Interior Design of Shanghai Hai Shang Shan Lahnborg Hotel
Location: Shanghai
Area: 13120 square meters
Time of Design: 2003
The original building is the factory building of a state-owned enterprise. There is main building with 6 floors plus an auxiliary with 4 floors. The orientation of the hotel is to be a unique artistic fashionable hotel, which includes many modern artistic designs that the owner collects and substitutes. Also, there are auxiliary facilities for professional galleries and visitors can from time to time attend artistic exhibitions here. During the process of construction, we did not achieve most parts of the project because of the funds problems, so the design finished in a hurry and the outcome could not meet the original concept.
