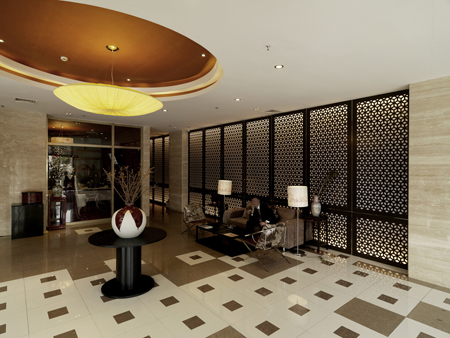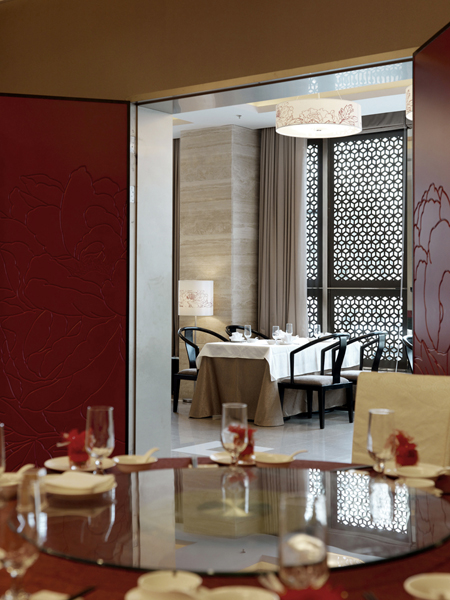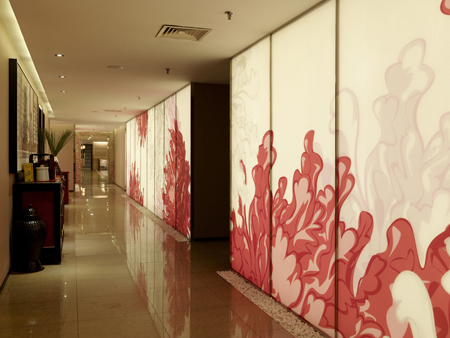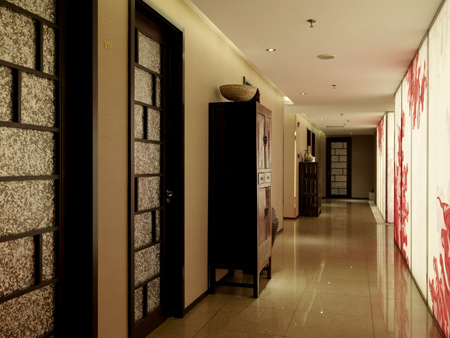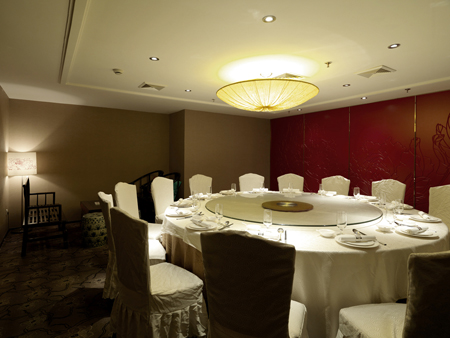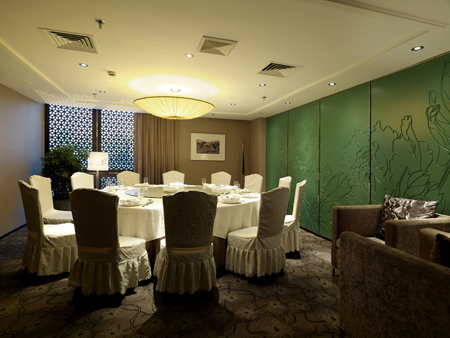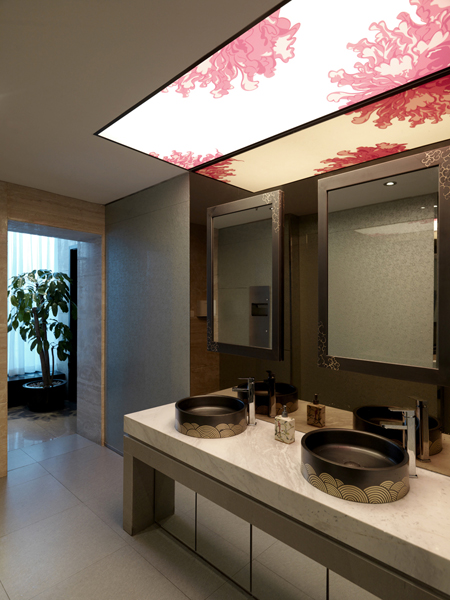Shanghai Yalom International hotel Wanhe Hall
It was the banquet hall and Chinese dinning room located in a four-star international hotel in Shanghai Pudong district.
The spatial pattern in the first floor was made some adjustments, mainly around the multifunctional hall. The space in the second floor primarily included two corridors and some compartments. Irregular-shaped peony graphics were being widely applied respectively on the walls, lamps and lanterns, elevators and other places plus with the production methods like diaglyph, corrosion, printing and so on. In order to set off the irregular-shaped peony graphics, it specifically designed some regular Sinicism panes which can foil the atmosphere of the wedding banquet or entertain. The corridors in the second floor were very long without any daylights, and thus applied the glowing walls; semi-translucent resin panels were covered on the peony graphics, the lighting broke forth from the back can acquire a sound effects. Each of compartments had a wall with Peony intaglio patterns.
The design and the construction were in hurry, and ultimately it’s completed!
A whole country was constructed like this, even to say a dining hall.
