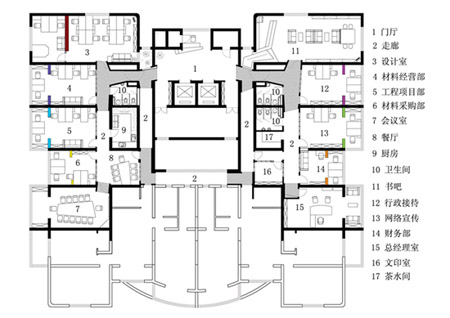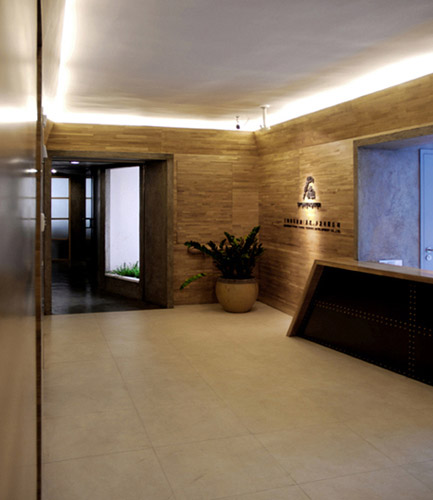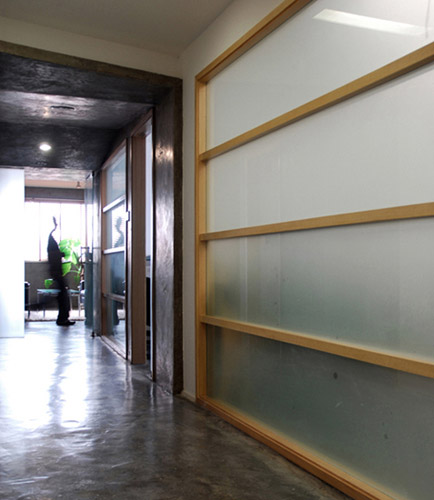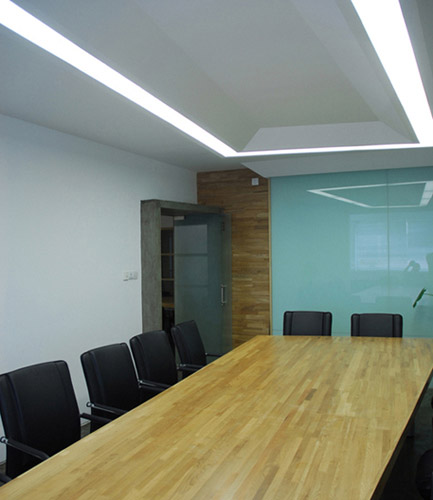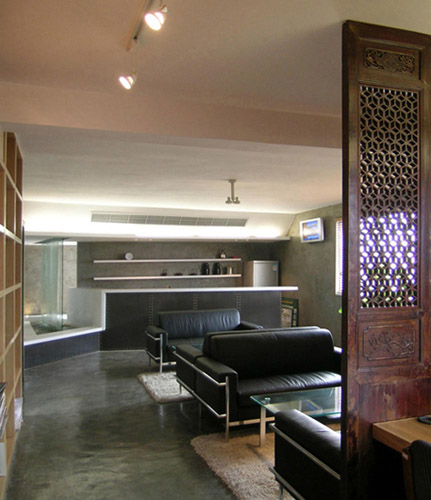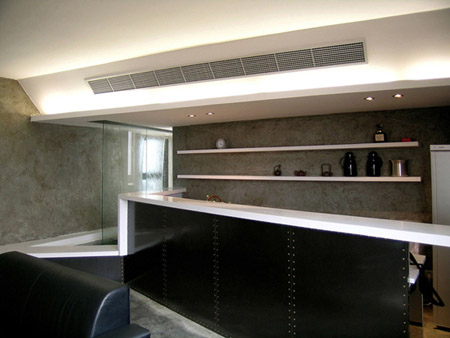Office of Qi Shi Company
Location: Shanghai
Area: 490 square meters
Time of Design: January, 2006
Qi Shi Company engages in projects like scenic exploitation, designs and constructions. It locates in one high-rise business-living building. There are two narrow and monotonous square passages meet at the entrance, like the Chinese word “回”. The main point of this design is to penetrate the office. The designer arranges several uneven door holes like concrete boxes in the turning corner of the entrance. The wall between the outer entrance and the first room is designed to be a wooden frame with frosted glass, which reduces the feeling of limitation. Also, the frosted glass provides vague lights to the passage.
